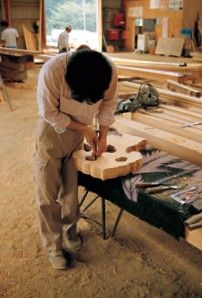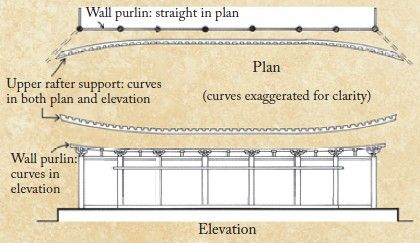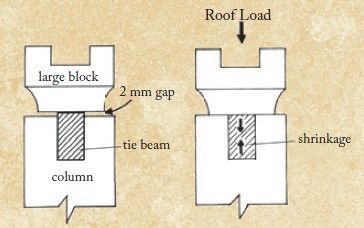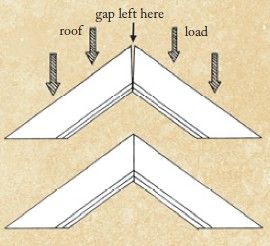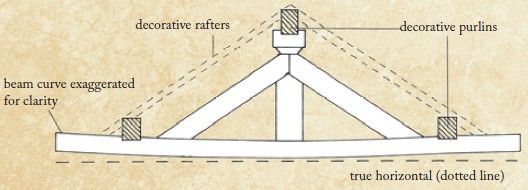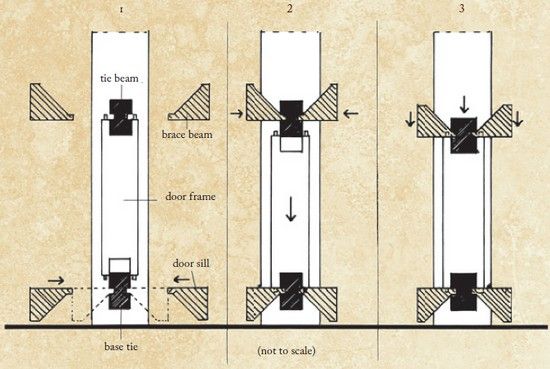SECRETS OF
ENDURING CARPENTRY
Temple components are relatively large but their dimensional tolerances are very fine, particularly in the case of surfaces that will remain visible. Allowances must be made for wood movement: expansions and contractions due to changes in temperature and humidity; gradual deflections under load; cumulative shrinkage from moisture loss in the wood’s inner cells. For these reasons, craftsmen speak of wood as alive and breathing.
One level of mastery lies in accuracy: straight lines are perfectly straight, joints snug, curves gradual and even. Another level entails the same degree of accuracy but takes wood movement into account. Will this joint still be snug a hundred years from now? Will this curve remain attractive after sagging under a century of load? Here are a few examples of the kinds of details, often undetected by the untrained eye, that set master carpenters apart.
Figure 67 Curves achieved without bending the wood. The gradual transition from the horizontal tie beam to the graceful upward sweep of the eaves occurs in several stages. The first compensation is made at the wall purlin, which is about four centimeters higher at the ends than in the center; the upper surfaces of the corner bracket sets are slightly beveled in order to accommodate this curve (Figs. 147, 148, 156). The wall purlins are not bent but shaped to the proper curve (Fig. 185). The upper rafter support and the eaves support are composed of linked segments that form a more pronounced compound curve. This curve, evident in both plan and elevation, is also formed without bending the wood. (See also Figs. 185, 193.)
Figure 68 Upper column area. Here we see another typical example of compensation. The columns and tie beams, which must eventually lie flat and evenly support the large block above, are constructed with a two millimeter difference in height. The tie beam will shrink and be compressed by the roof load, giving the column and tie beam the desired flat surface. The illustration on the left shows the proper shrinkage allowance, that on the right the desired final configuration.
Figure 69 Similarly, a small gap left at the point where the two gable fascia meet will close as the roof settles. If this were not done, a gap would eventually appear on the bottom of the joint.
Figure 70 The gable area illustrates another type of detail. The “horizontal” beam at the base is actually curved, so that the enclosed area is not precisely triangular and therefore cannot be laid out as such. This complicates the treatment of the joints between the diagonal braces and the lower beam. (See also Figs. 57, 208, 210.)
Figure 71 The door sill,
subject as it is to damage from water and visitors’ feet, is
usually the first part to be replaced. The entire piece is thus
designed to be removable.
1. Both door frame and upper penetrating beam are slid upward to
allow the door sill to be inserted.
2. The door frame is slid downward, engaging the door sill with
small tenons. The upper brace beams are inserted into the tie
beam.
3. The tie beam is slid down, engaging the brace beams with small
tenons at the top of the door sill. The tie beam is wedged into
place. Removal procedure entails the replacement of a small section
of mud wall above, a relatively simple matter. (See also Figs.
3, 136, 137.)
謹みおそれて匠長の座を去れ 百論一つに統るの器量なき者は
“A master who lacks the ability to turn one hundred voices into one should fear for the work and respectfully resign his position.”
Possessing superlative carpentry techniques is not enough for a master. He bears a heavy responsibility for the successful completion of the temple, and needs to exhibit compassion and understanding toward his workers at every moment. A person incapable of bringing such a group together should not even try to become a master carpenter.
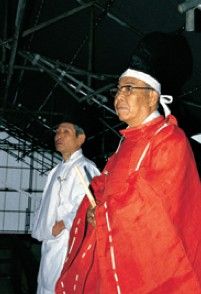
祖神たちの神徳の恵なり祖神忘れるべからず 諸諸の技法は一日にして成らず
“Don’t attempt to learn every technique in one day. Recognize the superlative virtues our forebears possessed, and never forget them or the blessings they have left us.”
By following these precepts, it is possible to construct a fine temple, but a carpenter should not be deluded into thinking that he accomplished it on his own. Nishioka frequently called attention to the fact that the carpenters of ancient times accumulated centuries of knowledge that came from experimentation, discovering the right way to do things, and transmitted this knowledge to our generation. For that we are all indebted. We could not have done it on our own. And the debt we have incurred means that we must thank the gods and pass on the knowledge as intact as we can to future generations.
