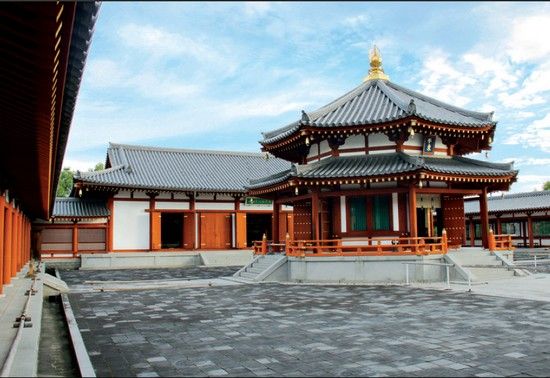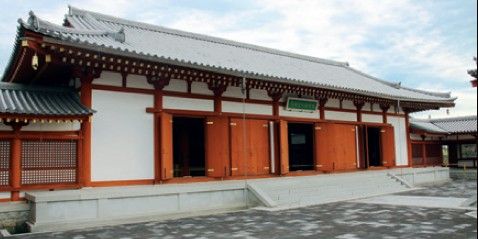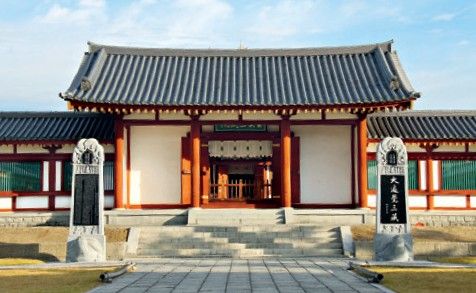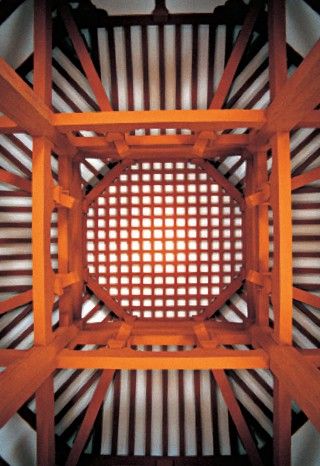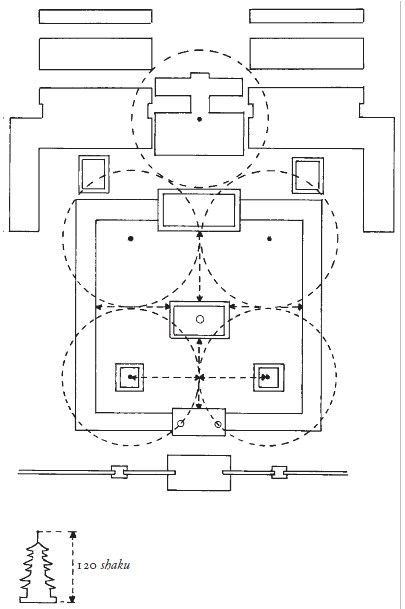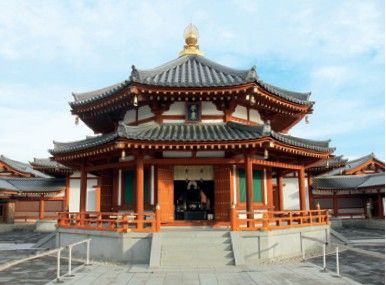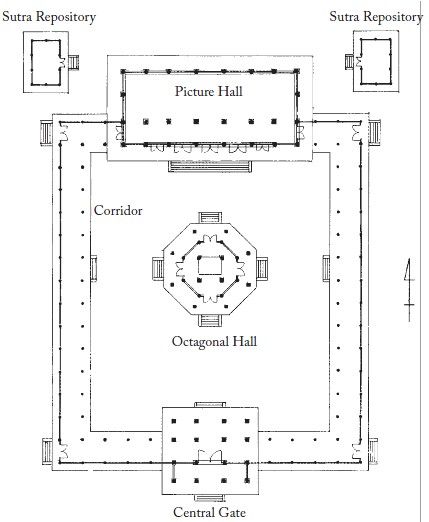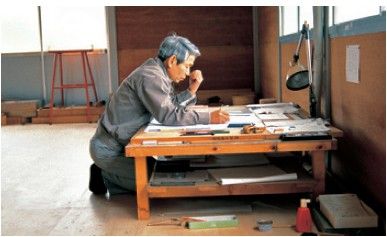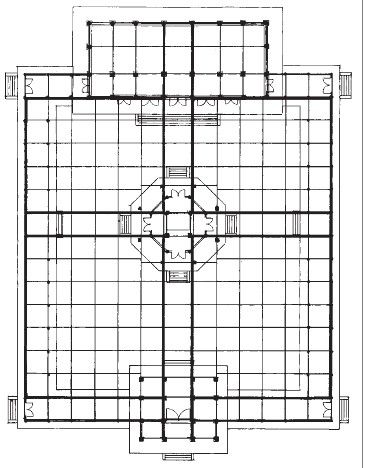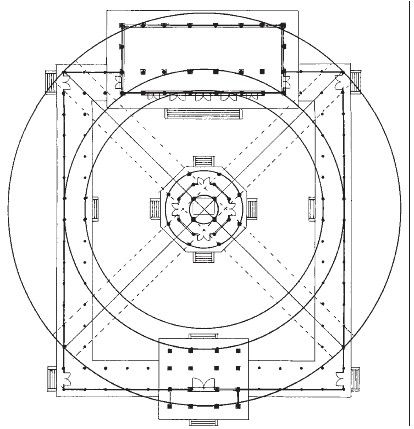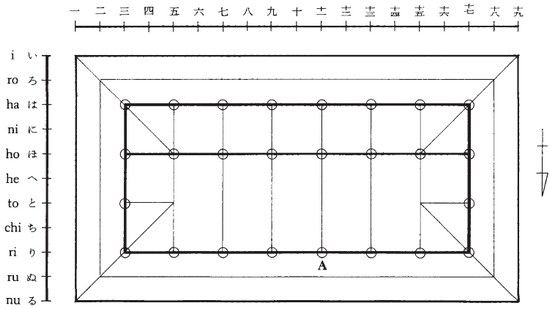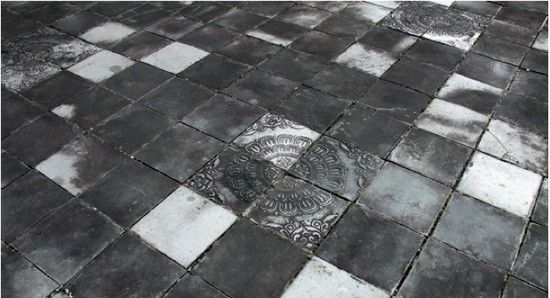CHAPTER 4
TEMPLE DESIGN:
THE SANZLŌ-IN
The design of Buddhist temples in China and Japan is a complex product of slow evolutionary change. Indeed, the resulting welter of cross-influences, hybridizations, alterations, and idiosyncrasies has been a source of endless scholarly debate. Despite this diversity, however, there has always been a tendency toward codification and standardization, particularly with regard to scale and proportion. In China, building design was first codified in the twelfth century with the publication of government building standards, superseded by a second important manual in the eighteenth century. Japanese carpentry manuals were similarly standardized in the Edo period (1603–1867). Carpenters throughout Asian history kept individual records as well, many of which have survived. Perhaps more important than written records, however, was the fact that an existing building’s proportions are for the most part readily apparent to the naked eye, subject only to limitations inherent in the perception and analytical abilities of the observer. In other words, once the image of a building is firmly fixed in an expert carpenter’s mind, he can, with some experimentation, reproduce it. Thus, for a carpenter like Nishioka, notations and measurements (important as they are) take second place to the mental images which inform his ideal of beauty.
Figure 32 The courtyard of the Sanzō-in, showing the Octagonal Hall and the Picture Hall behind it. The Sanzō-in is not a historical reconstruction but a new complex based on historical design principles. (See Fig. 41.)
Figure 33 The Picture Hall is seven bays wide, with five sets of large doors opening on the front.
Figure 34 The Central Gate of the Sanzō-in complex is simple but dignified.
Figure 35 The ceiling and rafters of the Octagonal Hall.
Figure 36 A page from Nishioka’s notebook dealing with dimensions and proportions of a sutra repository and the Picture Hall.
Figure 37 Relative scale of measurements. (The Nara-period shaku is 0.98 of the modern shaku).
The sense of beauty is to some degree culture-specific, and it took some 200 years of experiment and refinement for the Japanese to reshape borrowed Chinese aesthetic forms into configurations closer to their own ideals. Roof curves became more gentle, certain structural elements more delicate, and composition at times asymmetrical. By the time Yakushiji was built, the initial adaptive phase was almost complete. By the Kamakura period, beginning in the late twelfth century, a simple, economical style had been perfected that could be considered completely Japanese, the wayō style.
Most temple carpentry done in Japan today is historical reconstruction—as opposed to original design—which means it closely resembles detective investigation. This is true of the main compound of Yakushiji. Study of other temple compounds, such as Hōryūji, shows that each was intended as a coherent aesthetic entity, held together by shared details and proportional relationships. The master carpenters of ancient times tended to apply the same formulae to all the buildings in a particular temple compound, but varied them more or less for other temples. Thus, temple compounds of roughly the same period show a high degree of individuality while retaining a certain generic kinship. The key to design reconstruction is to discover the original proportional formulae, and to reapply them harmoniously to several structures of widely differing sizes and plans. Proportional formulae generally fall into two categories. The first concerns the proportions of the site; the second, the proportions of the building’s components themselves. These two systems are not, of course, independent; the overall layout of a carefully proportioned temple complex must be based on the overall sizes of its major buildings, which in turn are modified by their own internal proportional relationships. Archaeological and historical research is an invaluable aid in uncovering such formulae.
Figure 38 Proportional diagram of the Yakushiji main complex. The circles indicate major determinants, that is, 120 shaku or Japanese “feet” (the distance from foundation to finial of the East Pagoda).
One of the primary archaeological records are the original foundations, with the size and location of column base stones particularly reliable clues to the overall size of the building. Further valuable hints can often be found in pictorial and written records. At Yakushiji, the existing East Pagoda provided almost all the information necessary to rebuild not only the West Pagoda but also the other buildings in the main compound. Such information included data on relations between column height and width, between column height and the size of bracket complexes, and between the spacing of main floors and “false” roofs, as well as such details as curve shapes and decoration. Early investigations showed that the temple layout as a whole was governed by a simple proportional system based on the height of a single pagoda (Fig. 38). This height, 120 shaku (the shaku is a Japanese standard of measurement that varies from era to era and in different parts of the country but is roughly equivalent to one foot; Fig. 37), dictates the spacing of the pagodas themselves, the dimensions of the surrounding corridor, and the placement of the other buildings within the compound. The interrelationship among the parts of a temple compound is such that very little information is necessary to reconstruct the layout of the whole, much as a paleontologist might reconstruct an entire dinosaur from a few bones.
Figure 39 The Octagonal Hall was built for the protection and veneration of the relics of the monk Genjō Sanzō (Hsuan-tsang). It is the most technically complex building in the Sanzō-in.
Figure 40 The relics of Genjō Sanzō are housed beneath a life-sized statue of him in the center of the Octagonal Hall.
Figure 41 Plan of the Sanzō-in subcompound.
Figure 42 Axonometric of Sanzō-in.
Because the Sanzō-in is a new complex, the designers thought it unnecessary to follow the eighth-century style of Yakushiji’s main complex. Rather, they viewed this as an opportunity to demonstrate construction in a later historical style, and settled on the Kamakura-period wayō style because of its relative economy and quintessentially “Japanese” nature.
Thus, for the Sanzō-in compound, Nishioka and Ōta produced an original design based on several historical examples, incorporating features drawn from all while maintaining consistent proportional relationships. The overall size of the complex was determined by several factors. First, the religious function of the buildings dictated the number of people to be accommodated, and therefore the approximate size. Next, available land and the projected budget were considered. The result was the largest possible group of buildings that could be built on the given site for the designated amount of money, keeping in mind the specific religious and technical design requirements. Some factors, such as the south-facing orientation, were dictated by Buddhist canon and design tradition. Additionally, the buildings had to meet the various requirements for ceremonies, processions, and the like. These aspects all have traditional solutions and extant models.
Figure 43 Uehara-san, Nishioka’s chief assistant on this project, with duties similar to a foreman, was responsible for transforming the Master’s measured drawings into full-sized templates, laying them out on the floor of this loft-like room. (See Figs. 49, 63.)
Figure 44 Sanzō-in proportional diagram. Major axes of the compound are plotted on an imaginary grid defined by column spacing. The grid module is roughly 10 shaku, but varies where necessary.
Figure 45 Sanzō-in proportional diagram. Major dimensions are plotted as circles centered on the relics in the Octagonal Hall.
After the overall layout was decided, the proportional formula was developed, and Nishioka began to apply it to the actual design, which underwent several revisions as details were established (Fig. 47). The Picture Hall was the first building to be erected and the first to be designed in detail. Nishioka made the necessary drawings and calculations in his notebooks (Fig. 36), and these were used to make a set of blueprints not unlike those used in any modern construction. The actual building work was done in collaboration with a major construction company, Ikeda Kensetsu, which provided heavy equipment and logistical support, and also carried many of the carpenters on its payroll, though all were under the master carpenter’s direction. It prepared and executed plans for reinforced concrete foundations, drainage, and temporary sheds within which carpenters could work unhampered by inclement weather. After a special groundbreaking ceremony in November 1984, the laying of the foundation began.
Figure 46 For convenience in labeling parts, carpenters use a grid system based on traditional numbers and syllables. A simplified version is shown. For example, the column marked A in the illustration is referred to as り十—, which reads ri jūichi (“ri eleven”).
Figure 47 Proportions of column diameter and height, eaves, etc.
Figure 48 The courtyard of the Sanzō-in is covered with hand-fired grey tiles. The decorative pattern is based on the lotus pattern used in the original Yakushiji roofing tiles. (See Fig. 239.)
At this point, Nishioka’s drawings were passed on to his chief assistant. Although it is conceivably possible to make the parts directly from printed plans, temple carpenters traditionally use extremely precise full-size wooden templates (Figs. 49, 63). The fabrication of these is the chief assistant’s job, and requires the ability to visualize complex three-dimensional intersections and to project them onto two-dimensional surfaces. Every detail of every part must be thought out at this stage and recorded on the templates.
Many parts have compound curves, that is, they curve in both plan and elevation. These curves must be accurately visualized and described at this stage. In addition, when such curved parts intersect with others (often with two or three at the same point), the joints must be indicated in detail on the templates. Lastly, information pertaining to true horizontal and the ultimate height of the part from ground level—constantly checked during construction—must be included.
This work is performed in a special room with a smooth floor onto which the plywood sheets are tacked (Fig. 43). The chief assistant lays out the various elements in pencil and sumi ink, with the help of squares, inking lines, and other wooden templates. During this process, the relationships among the separate parts are continually checked by placing one sheet over another, like drawings. When the layout is perfect, the templates are meticulously cut out by hand and delivered to the assistant master carpenters. These templates are preserved for use when repairs become necessary in the future.
Figure 49 Wooden templates used in fabricating parts. These are for the Octagonal Hall.
